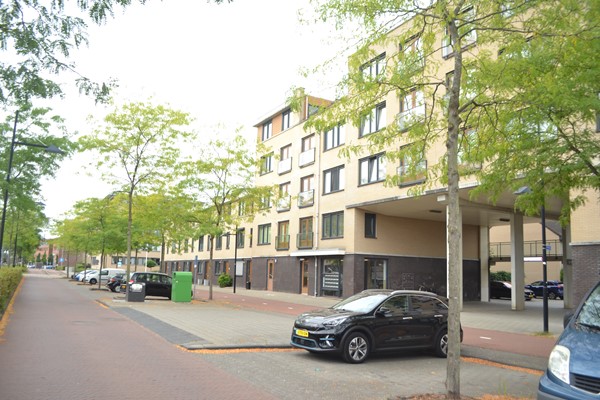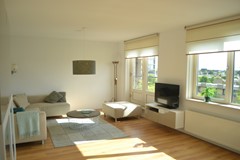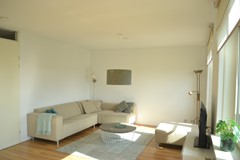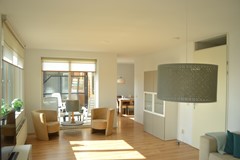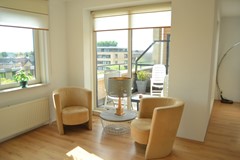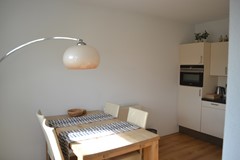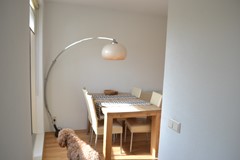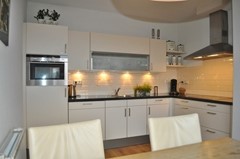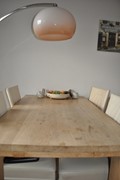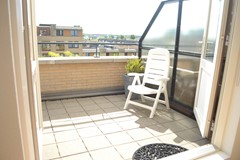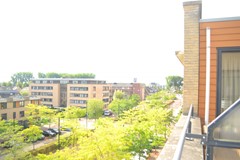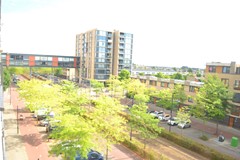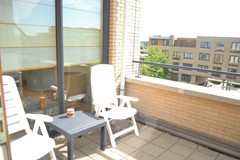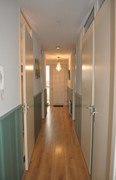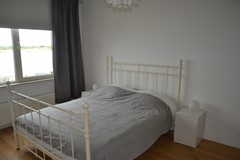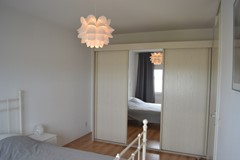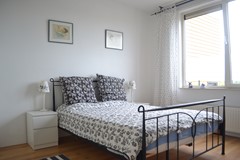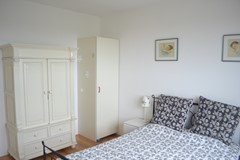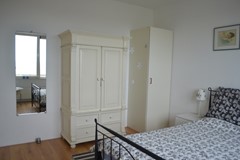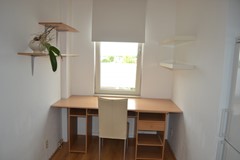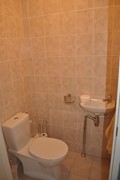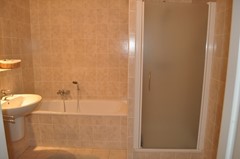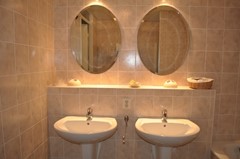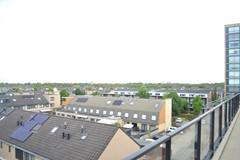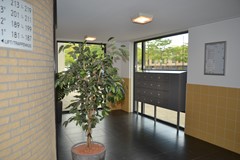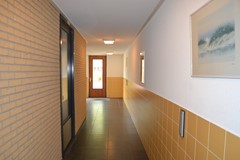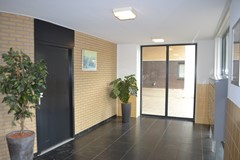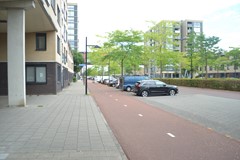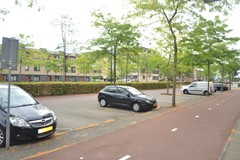Under option
Description
Beautiful charming & stylish furnished 4-room apartment on top floor in relatively new well-kept building with videophone system, elevator and own parking place.On walking distance to shopping center "Carnisse Veste", tramstop in front, bus (20 min. to center of Rotterdam) as well as only a couple of minutes driving to the nearest exit highway (A29, A15 and A16).
Free parking in front of the apartment!
Layout apartment top floor: entrance, hallway, toilet, sink; good size masterbedroom with boxspring bed and closet, 2nd nice bedroom/study and 3rd bedroom; storagecloset with washer and dryer; nice & light living/dining room with a nice laminated floor with acces via open doors to a French Balcony; semi-open kitchen with ceramic cooker, fridge, freezer, dishwasher, combi microwave via open doors you reach the nice terrace; bathroom with bath, seperated shower, double sink.
Storage place in basement.
- Double glazing throughout the apartment.
- Conveniently located!
- Well-maintained apartment
- Well-maintained building
- Good public transport connection to the center of Rotterdam
- Free parking
- Shops within walking distance
- elevator
- External storage
The above information has a non-binding / informative nature and may only be regarded as an invitation to make an appointment. No rights can be derived from it!
NB! We report in advance to do a BKR, EDR and payment behavior on the tenant. We also ask for recent pay slips and an employer's statement!
Features
| Offer | |
|---|---|
| Reference number | 00672 |
| Asking price | €395,000 |
| Service costs | €270.30 |
| Status | Under option |
| Acceptance | By consultation |
| Offered since | 12 September 2024 |
| Last updated | 04 March 2025 |
| Construction | |
|---|---|
| Type of residence | Apartment, gallery flat, apartment |
| Floor | 1st floor |
| Type of construction | Existing estate |
| Construction period | 2005 |
| Roof materials | Bitumen |
| Rooftype | Flat |
| Certifications | Energy performance advice |
| Isolations | Insulated glazing |
| Surfaces and content | |
|---|---|
| Floor Surface | 103 m² |
| Content | 330 m³ |
| External surface area storage rooms | 7 m² |
| External surface area | 9 m² |
| Layout | |
|---|---|
| Number of floors | 1 |
| Number of rooms | 4 (of which 3 bedrooms) |
| Outdoors | |
|---|---|
| Location | Near highway Near school Residential area Unobstructed view |
| Energy consumption | |
|---|---|
| Energy certificate | B |
| Boiler | |
|---|---|
| Heating source | Gas |
| Boiler ownership | Owned |
| Features | |
|---|---|
| Number of parking spaces | 1 |
| Water heating | Central heating system |
| Heating | Central heating |
| Has an open porch | Yes |
| Has a storage room | Yes |
| Association of owners | |
|---|---|
| Registered at Chamber of Commerce | Yes |
| Annual meeting | Yes |
| Periodic contribution | Yes |
| Reserve fund | Yes |
| Long term maintenance plan | Yes |
| Maintenance forecast | Yes |
| Home insurance | Yes |
